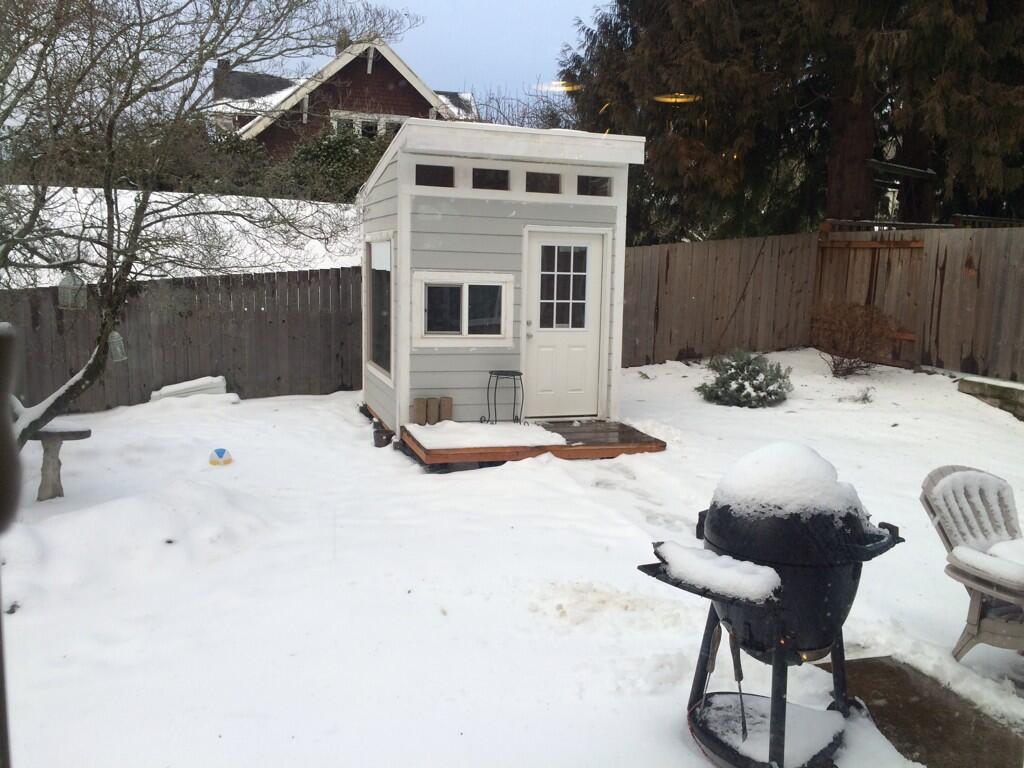I often get asked “what is it like to work in such a small space?” It’s a great question with more than one answer. As you can imagine, working from a small space that’s detached and secluded from any other structures has it’s own set of nuances, pros and cons.
This is what is looks like inside the shed. The panorama is really the only way to get a good sense of what’s here.
My job has me on the computer and phone all day long. As you can see, there isn’t a lot of paper. The company I work for is a software company, so anything that is paper is only because I chose to print it out to review it away from my screen. As such, I don’t need a lot of traditional “paper” management (i.e. baskets, file cabinets, folders, etc.)
One might think that it gets lonely out here, being secluded from the house and other human beings. The fact is, I’m on the phone with folks all day long! By the end of the day, I’m actually ready for a little ‘alone time’ with a book or a board game.
I have a fairly large desk, but it’s shallow – 60cm. This helps save space – there’s only 6 sq meters of floor space in here! The various technology components take up the most room on the desk, but there is ample space to spread out what little paper I do generate.
The biggest challenge is breaks. Any time I need food, need to use the restroom or run out of tea – it’s back into the house – which means walking through the elements a few times a day. In my previous life as an office worker, you could easily avoid leaving the confines of your office building all day long if you liked. Not possible in this shed.
While one might think that the small interior would feel claustrophobic, I’ve found quite the opposite to be true. The wall height at the low wall is just shy of 2.5 m – taller than many older homes having 2.1 m high walls. The front wall of the shed is a full 2.75 m high! The result is a really high ceiling. I never have the ceiling in my peripheral vision. Now, I can’t say the same about the walls – but considering that most cubicles are smaller than this shed (by a significant margin), it’s spacious. I can roll back my chair, stand up and pace around if needed.
The design features are really what makes this a great work space. The large window in front of my desk extends below the surface of the desk to create an “edge-free” effect. When the shades a flung open, it feels as if I’m sitting outside, enjoying the view of the tree and garden just beyond – fabulous in the summer!
Key in keeping the space feel comfortable is to keep some rugs down on the floor and some color on the wall. The white walls are key to distributing the natural light that come in through the south facing clerestory windows. Conversely, if there’s too much of that whitewash interior, it can quickly feel sterile and lifeless. I don’t hesitate to post (even if temporarily) fliers, cards and artwork on the walls. Changing it out regularly keeps it from getting old.
This summer, I’ll be slapping up a coat of paint on the outside and finishing out the plaster on the inside and adjusting the surrounding landscaping to better compliment the shed office.


Leave a Reply