What a day! With the help of my brother Warren, we now have a South and East wall! Since we started the day out without a framing nailgun, the going was slow and I ended up with a few minor blisters on my hand from swinging that hammer.
I made the decision to put a double sill plate in to raise thelevel of the floor up 1.5″ to accommodate rigid foam insulation inside. It’s one of those seemingly minor details that created a bit of extra work, but it was worth it. The good news is that because the whole thing is a square, almost all measurements and cuts were done at whole number or 1/2″ increments.
Even though it’s a “shed”, I still want the whole thing beefed up like a house. Hence, I made all the corners double re-inforced. In the case of the door, I went ahead and made it solid (i.e. 4 studs thick) from the door opening to the corner.
I screwed up a little on the window opening. I wasn’t paying slose enough attention when I was measuring and managed to somehow come up 1 and 1/2″ too narrow for the width. The result was that I didn’t have a stud to support one side of the window box header coming up from the bottom of the frame. My solution was to simply bring down a short stud to the window header and hang the header from that. Oh well. The good news is that the corner is really well supported (way over-engineered) and will have no problem with this slight modification.
I’m hoping the weather holds up tomorrow and I can finish the remaining two walls and maybe – just maybe, get a roof on the whole thing before the rain starts again. I know, wishful thinking. My father was kind enough to loan me his chop saw and framing nail gun, so the the final two walls and roof should go up MUCH faster.
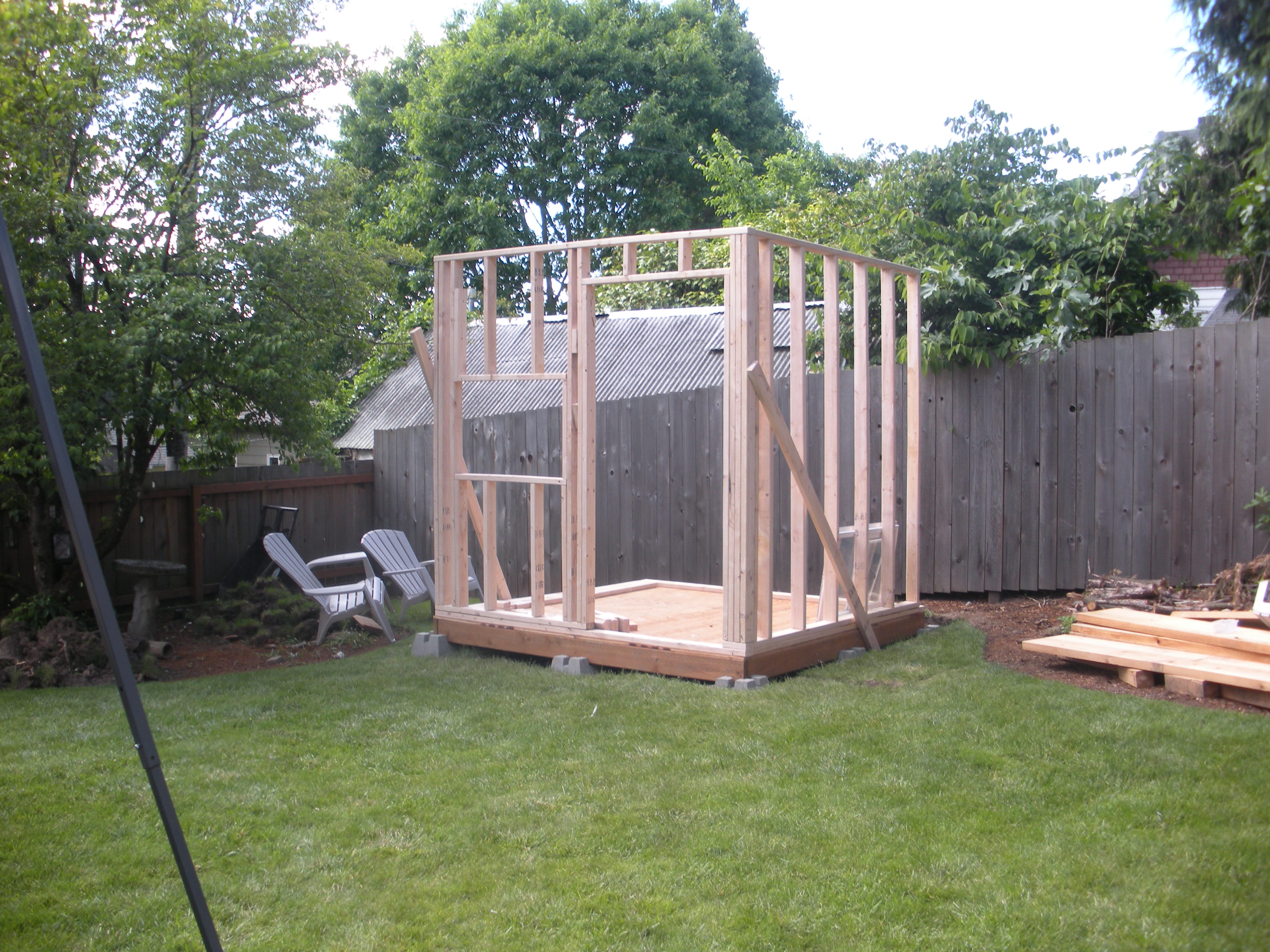
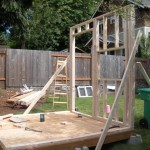
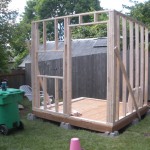

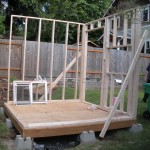

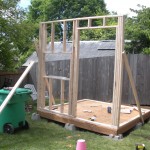
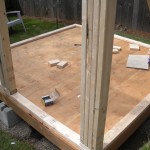
Leave a Reply