And so starts the progress! After carefully measuring out where the building site would go, I went ahead and started excavating the necessary earth to create level platforms for the pier blocks. Under each pier block is about an inch of gravel for drainage and stabilization. I discovered I have more slope to contend with than I realized.
Since I’m setting the blocks level to the lowest point, it’s necessary to excavate everything in between the corner piers. There will be 5 other piers that will be installed for stability and holding up the middle section. I will also be excavating to the right of the building a 3ft flat area that will terminate at a retaining wall. The retaining wall will hold 10-12″ in height of earth. This will allow for passage between the building side and the future water feature and deck that will be installed to the right of the shed.
What’s great about this design is that we are using the pier block to hold up the frame rather than having a series of posts and beams. This makes the building “portable”, though I don’t intend on putting it on wheels. 🙂 In the event that it needs to move, well, I suspect a forklift could do the job. Not that you could get one into my back-yard or anything.
I’m building this entire shed by myself, so the progress will be slow, but calculated. There’s nothing that bugs me more than something done incorrectly, out of square or plumb!
The rain has started since I took these pictures on Monday, so I’ll hold off on the remaining site work until it dries out a little. I don’t have the necessary rain gear to do the remaining excavation work and I’m not about to run an electric saw in the rain. Call me crazy!
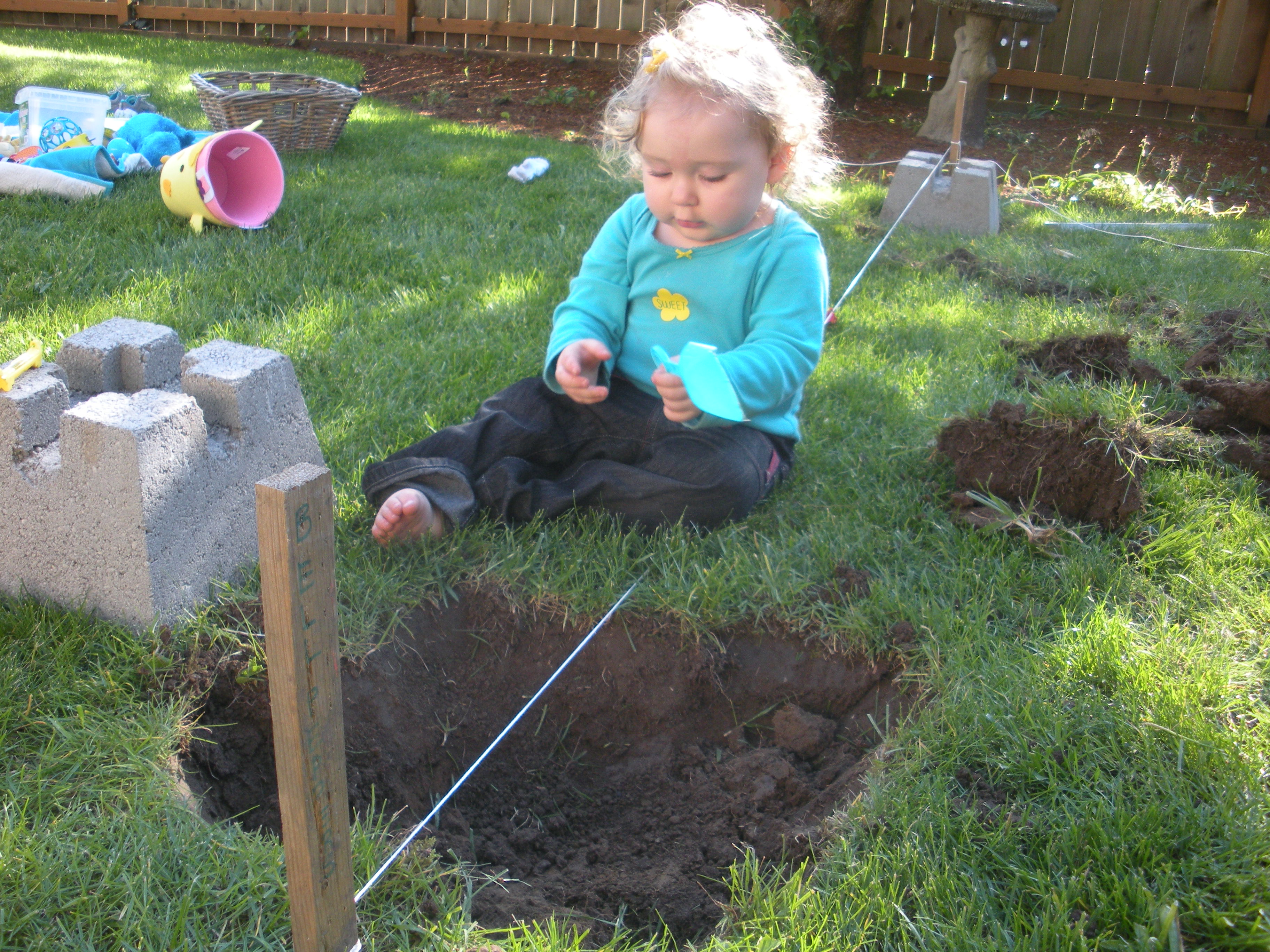
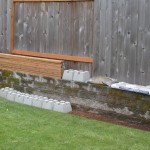
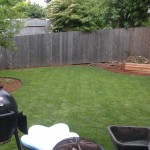
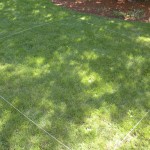
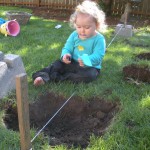
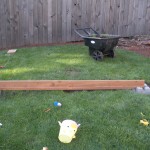
Leave a Reply